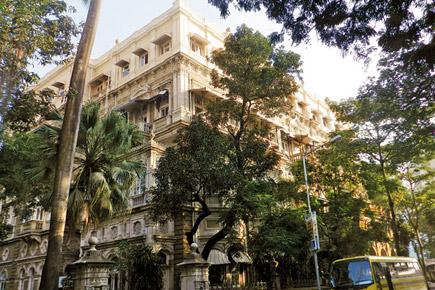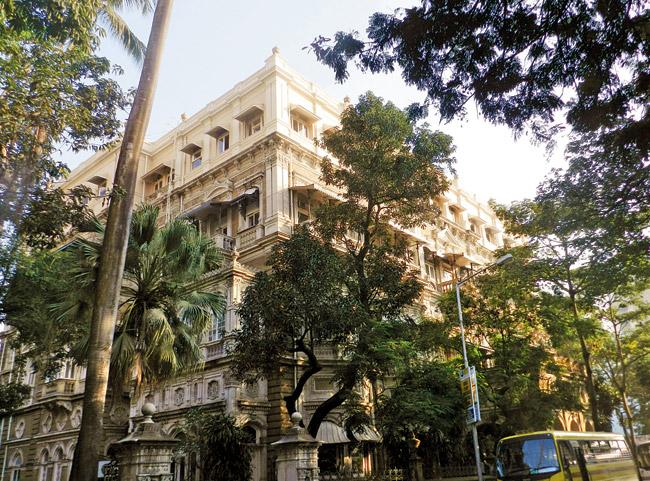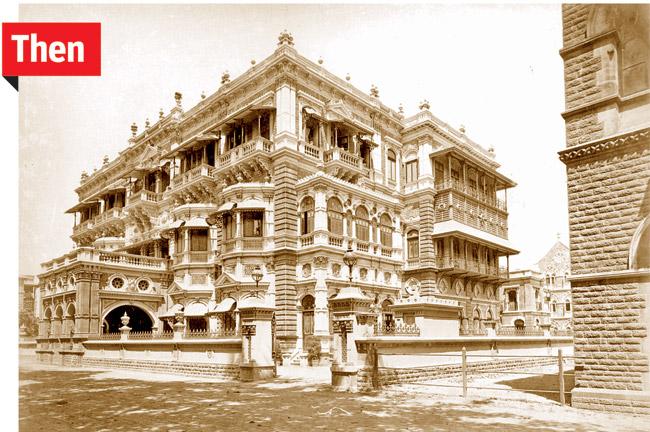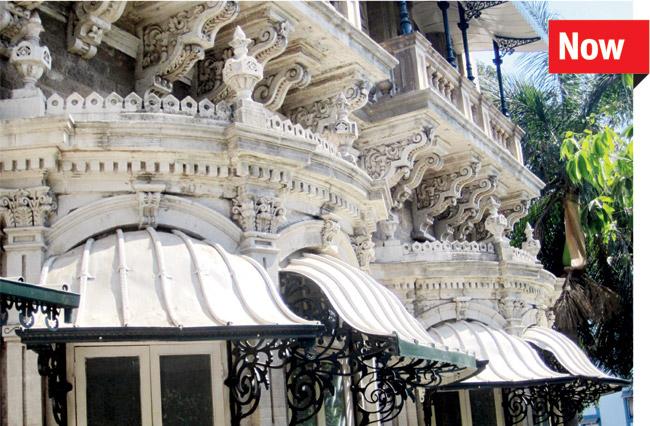In a boost to heritage conservation in Mumbai the restoration efforts for Esplanade House in Fort by conservation architect Vikas Dilawari have been recognised in the 2014 UNESCO Asia-Pacific Awards for Cultural Heritage Conservation programme. Excerpts from an interview

Mumbai Guide, UNESCO recognition, Esplanade House, UNESCO Asia-Pacific Awards, Cultural Heritage Conservation programme, Fort
Q. What were your immediate challenges when you took up this project?
A. When I first started working on it, it was a Herculean task as it is one of the most opulent buildings in the city but was completely rundown and lacked good maintenance. It had structural problems, which we realised as the work started. To find craftsmen to attend such rich and varied finishes was a worry. The most concerning factor was the funding.
ADVERTISEMENT

Esplanade House on Waudby Road, post restoration, in 2013. PICS COURTESY/VIKAS DILAWARI
Q. Restoration took a decade long. So, how were you able to ensure that work went according to plan?
A. It took a total of 10 years, or 3,650 days. The first year went in making its fabric status report, surveying the building, referring archival information, etc. Then, the work happened in three phases with different contractors and structural engineers. The first was experimental work on the east façade or the rear façade, which went on for a year. This was followed by external façade repairs works on north façade along with the interiors of the owners’ office i.e. RD Sethna Scholarship Fund; this progressed slowly and steadily, depending upon availability of funds. This was followed by repair to the rear annexe, which was in poor condition , structurally and required urgent waterproofing. The last phase, which went on two years, included the remaining façades of the building, the common areas and services and the landscape.

Q. How unique were some of the techniques that you had to incorporate in order to ensure the Esplanade House stood the test of time, especially being a 120-year-old structure?
A. It’s among the few surviving buildings that does not have a concrete slab flooring. It has wooden floors and a cavity with boarded teak ceiling on which the decorative Plaster of Paris is there. Redoing the decorative Plaster of Paris’ missing parts was very challenging, so was redoing the Zinc Curvilinear awnings and the terracotta urns and the decorative railing in new materials that would match the old. The rear annexe had some severe structural problems like separation of walls and cracks measuring few inches. Rectifying that and redoing the balconies (matching the original) were some highlights and challenges.

Close-up of the restored outer façade of Esplanade House
Q. What is the significance of this structure in the architecturally diverse landscape of the city?
A. This building is a surviving example from the late 19th century Mumbai or Bombay. Then, facing the Esplanade, it had the best view and breeze. The building was a statement as this was the most opulent house then, having open space all around (there was no other building in Fort area), very rich, tasteful imported finishes, which were trending in Europe.

Vikas Dilawari. Conservation Architect
The typology of the bungalow will remain only in history books as they are fast disappearing. Hence, this restored and reused building helps in understanding this historical layer and also proves a point that conservation can work if the market rents that it generates are somewhat ploughed back to its maintenance and upkeep.
 Subscribe today by clicking the link and stay updated with the latest news!" Click here!
Subscribe today by clicking the link and stay updated with the latest news!" Click here!






