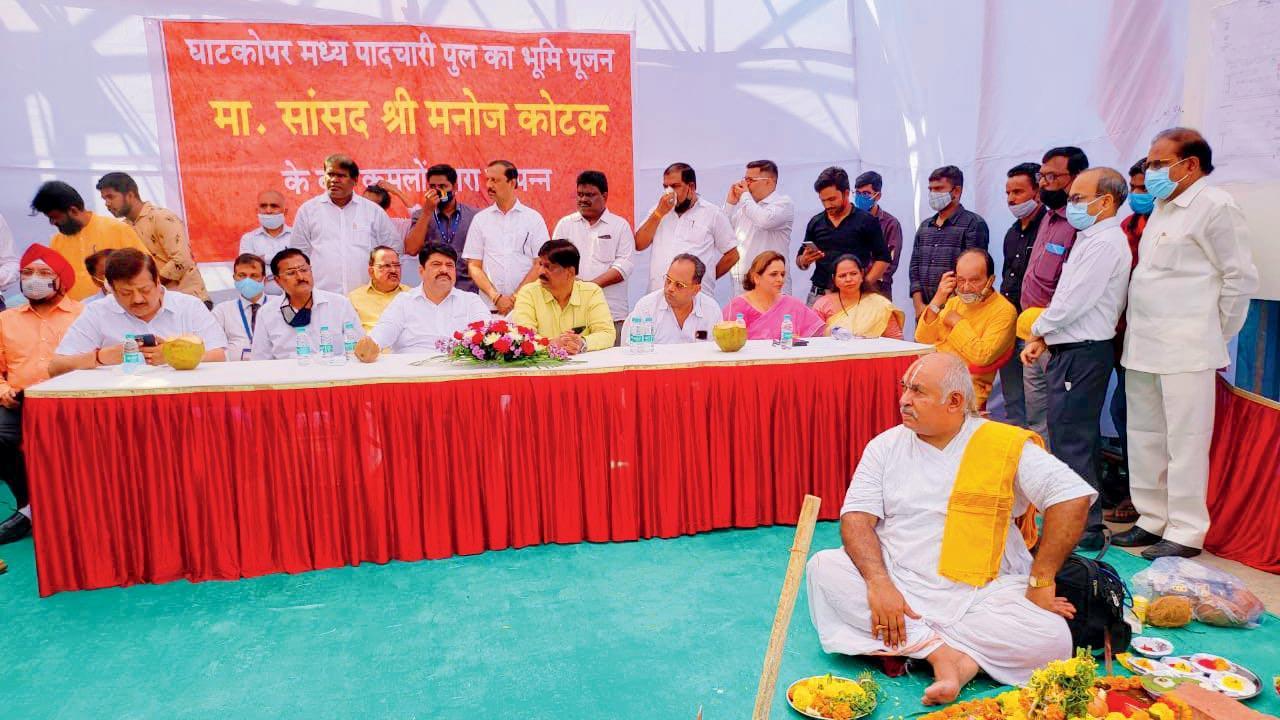After coverage by this newspaper, the seven-point plan was finally approved to solve issues of congestion and crowding

Bhoomipujan for the Ghatkopar station upgrade was done last week
Work on the much-awaited upgradation of Ghatkopar railway station finally began on November 26 with an aim to solve the issue of congestion and crowding. Ghatkopar is an important junction as it sees a huge footfall due to integration with Mumbai Metro Line 1.
ADVERTISEMENT
“We did bhoomipujan of the work of the elevated deck at Ghatkopar. The elevated bridges will be used as a holding place for crowds as Ghatkopar is a major station, with Mumbai Metro rail connectivity too,” said Member of Parliament from northeast Mumbai Manoj Kotak. mid-day had, in its front page report titled Next Disaster Arriving on Platform No.1 on August 30, 2019, highlighted how Ghatkopar station had become a death trap. The upgradation work could have begun earlier but was facing issues due to lack of space. Railway officials said they intended to use high tech European piling machines to speed up the work as lack of physical space for construction work was one of the key problems.
Kotak, along with railway and civic officials, also took a stock of works at Mulund and Mankhurd stations. Following mid-day’s reports and sustained follow-ups, Kotak was instrumental in getting the Ghatkopar railway station plan approved by then Railway Minister Piyush Goyal at a public function.
The Ghatkopar station, which sees around 1.93 lakh passengers on an average per day with around 3.87 lakh footfalls, is getting a massive upgrade with a seven-point plan and three new 12-metre foot bridges, all linked by an elevated deck, and an additional skywalk along the road for seamless connectivity.
The proposed seven-point plan
1. 12-m wide footbridge with double discharge at Kalyan-end, in replacement of existing 4-m wide footbridge.
2. 12-m footbridge in the middle at north-end of existing 12-m wide middle FOB.
3. 12-m footbridge with double discharge at CSMT-end in replacement of existing 4-m wide footbridge.
4. 7.5-m wide elevated deck connecting Metro station and all foot overbridges.
5. Staircase/ramps for link with Metro station.
6. Skywalk on road connecting to the Metro station.
7. 6-m wide connection to the existing BMC skywalk.
 Subscribe today by clicking the link and stay updated with the latest news!" Click here!
Subscribe today by clicking the link and stay updated with the latest news!" Click here!







