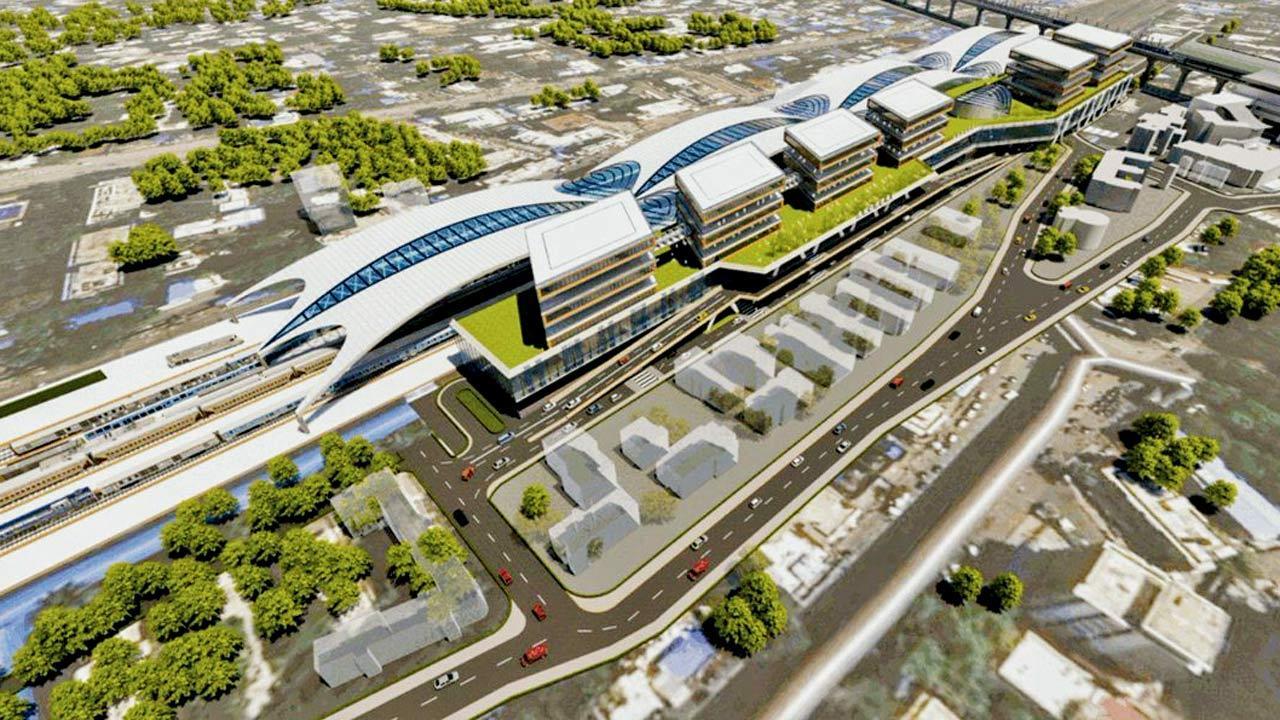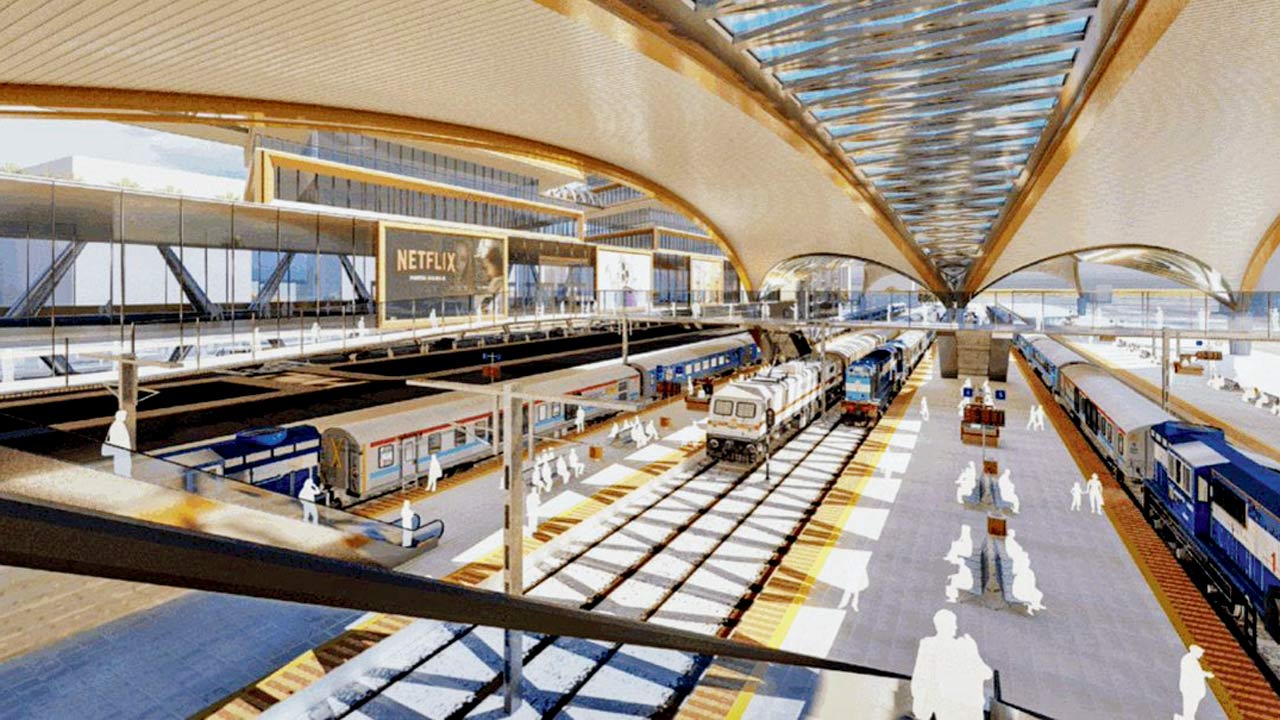The redevelopment aims to create a structure similar to the ones in Navi Mumbai combining retail, commercial, and railway operations

Artist’s impression of the five commercial buildings
Five towering commercial buildings will rise on the east side of the bustling Andheri station, transforming Andheri’s skyline with a modern look. This redevelopment aims to create a structure similar to the ones in Navi Mumbai, combining retail, commercial, and railway operations above the station.
Once complete, the new station complex, alongside the upgraded Gokhale bridge, will serve as a major hub for inter-modal connectivity, including the Metro.
 How the inside of Andheri station is expected to look
How the inside of Andheri station is expected to look
The Rail Land Development Authority has chosen Stapati Architects for the station’s design, to be built in two phases. The first phase includes a 2.42 lakh sq ft station and concourse area along with a foot overbridge.
Phase two will add a 5.78 lakh sq ft commercial transit-oriented development, complete with three levels of underground parking.
 The commercial buildings will have three levels of parking
The commercial buildings will have three levels of parking
Western Railway officials said the station redevelopment includes five towers with three basement level parking, interconnected office buildings, and multimodal integration with Blue Line 1 Metro passing through here.
The planned 22,050 sqm concourse connecting east and west side station buildings seamlessly will play a role as a bustling interchange between various modes of transit. There will be segregated ticketed and non-ticketed foot-over bridges. The three-level parking will be spread across 60,958.89 sqm.
 Artist’s impression of the façade of the commercial buildings
Artist’s impression of the façade of the commercial buildings
The five commercial towers will cover 53,160 sqm with a dedicated railway offices tower covering 11,755.52 sqm.
Sources said, the passenger statistics at the Andheri station are extremely high with a crowd of about seven lakh passengers during rush hours.
As reported by mid-day earlier, Western Railway has embarked on a station decongestion programme to upgrade infrastructure to sync with the future growth of the Metro network. “The existing Metro trains are four-coach trains, but the platforms and infrastructure are meant for six coaches. With existing four coaches, we are getting so much influx and it is expected to go up as Metro expands in the near future and WR is working ahead of time to prepare for this,” an official said.
2.42 lakh sq ft
Area of the redeveloped station complex in phase 1
 Subscribe today by clicking the link and stay updated with the latest news!" Click here!
Subscribe today by clicking the link and stay updated with the latest news!" Click here!










