Following a series of reports by this paper, rail corp reveals measures to prevent crowding at key station with Metro connect
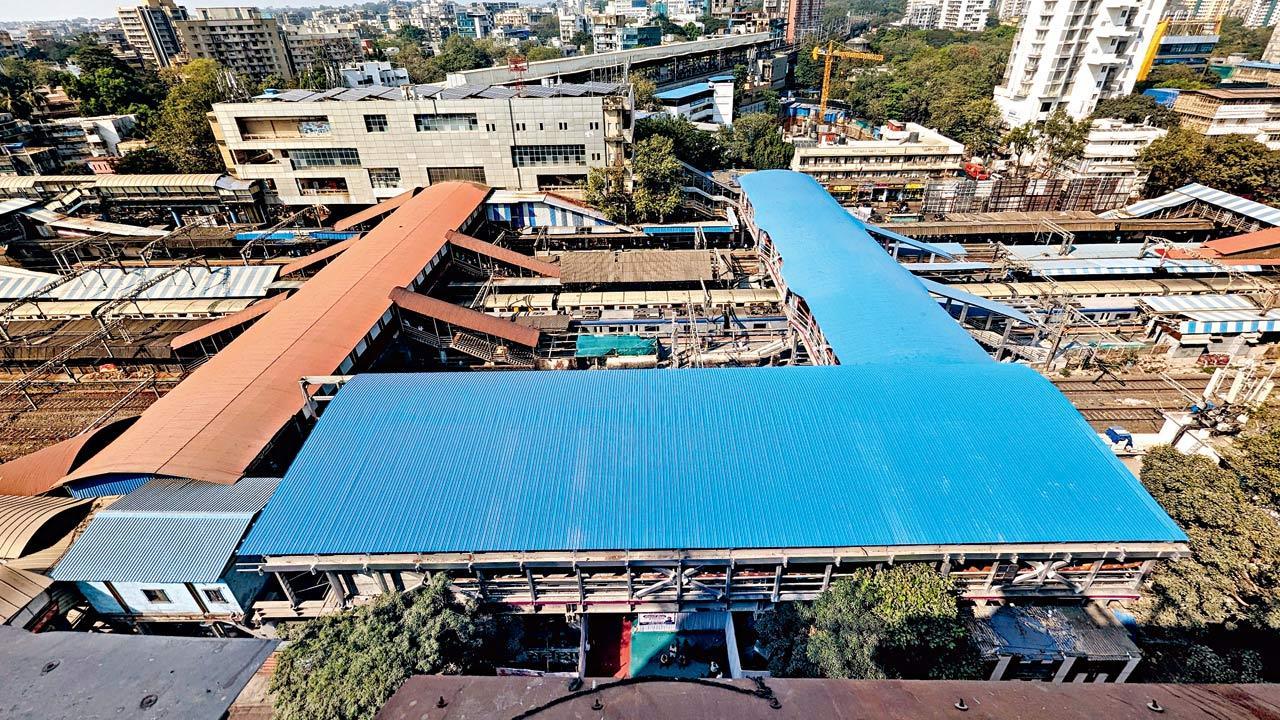
An aerial view of the Kalyan end of Ghatkopar railway station
Foot overbridges, elevated decks and inter-connected walkways. The latest Ghatkopar station upgrade blueprint, exclusively accessed by mid-day from the Mumbai Railway Vikas Corporation (MRVC), reveals what exactly is happening at the station and when things are likely to be completed. Ghatkopar has been an important junction station since it sees a large number of footfalls due to its integration with Mumbai Metro Blue Line 1.
ADVERTISEMENT
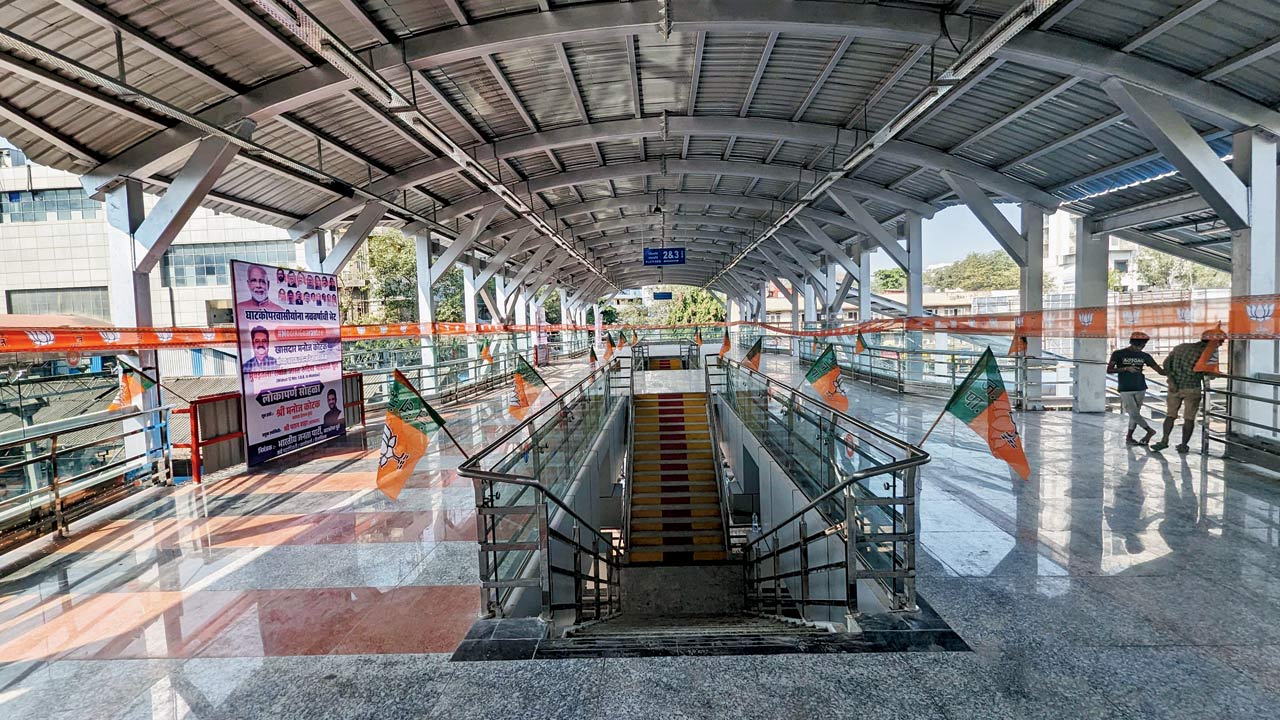
The 12-m-wide foot overbridge that is part of phase one
Sources said a five-minute delay in Metro train services during peak hours at Ghatkopar translates into a build-up of around 1,500 to 2,000 commuters. Railways are now upgrading Ghatkopar station to take this additional load following a series of mid-day reports.
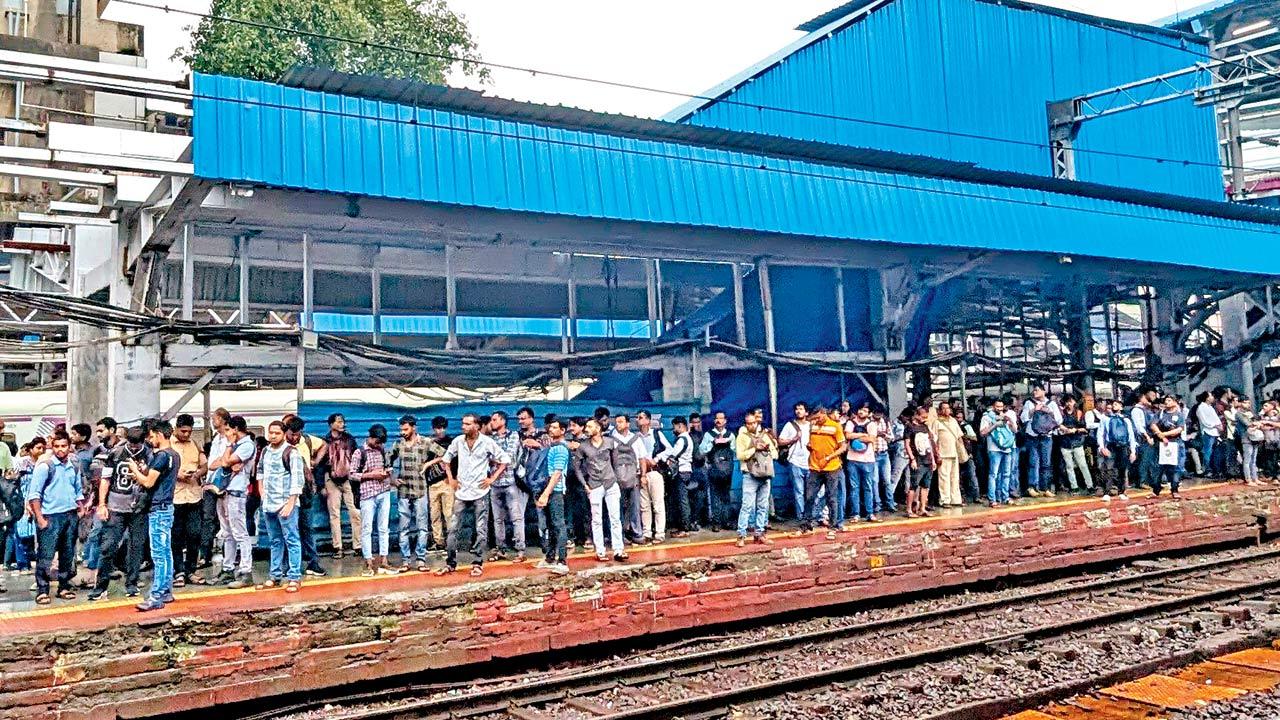
Platforms 2 and 3 where escalator work is ongoing
Work has been divided into two phases and most of the works under phase one have been completed and phase two has already kicked off with work expediting post-monsoon. The total cost of the work is Rs 18 crore and the deadline for finishing both phases is April 2027.
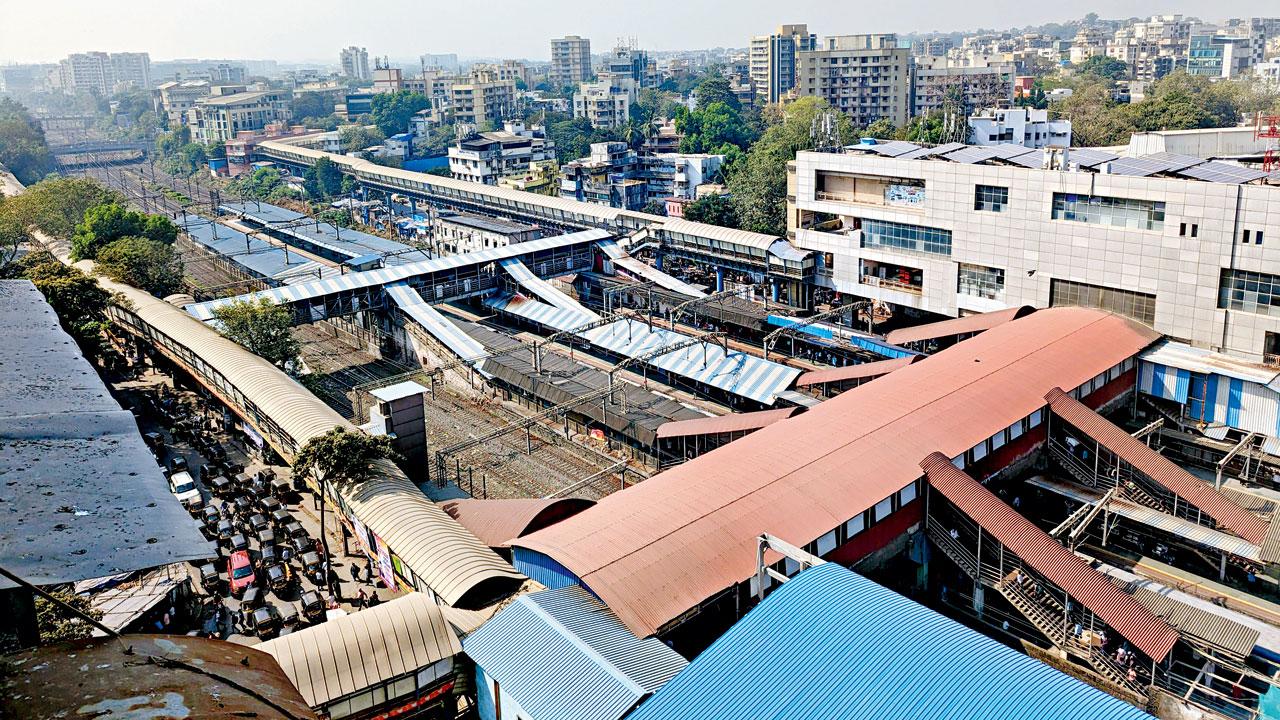
An aerial view of the Chhatrapati Shivaji Maharaj Terminus end of Ghatkopar railway station
Under phase one, a 45-m-long and 15-m-wide upper deck has been constructed in the east with a 12-m-wide foot overbridge (FOB) with escalators and staircases. The new elevated deck also has ticket booking counters and a TC office. Phase one was opened to the public on 28 December 2023.
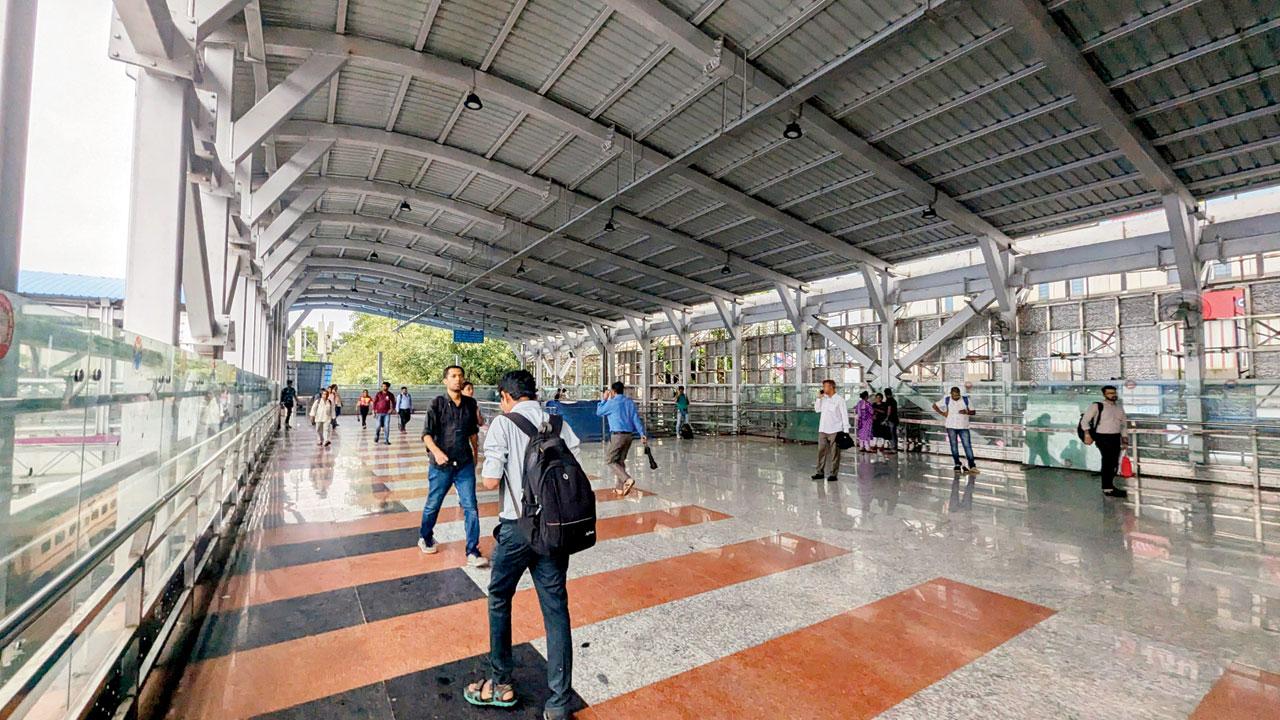
The east side elevated deck
Phase two, which is crucial and close to the Metro station, involves the construction of 12-m-wide FOBs at the Chhatrapati Shivaji Maharaj Terminus and Kalyan ends of the station and a 300-m-long and an 8-m-wide elevated deck, which will connect all the existing FOBs at the station. Phase two also involves a number of double-discharge staircases, escalators and elevators.
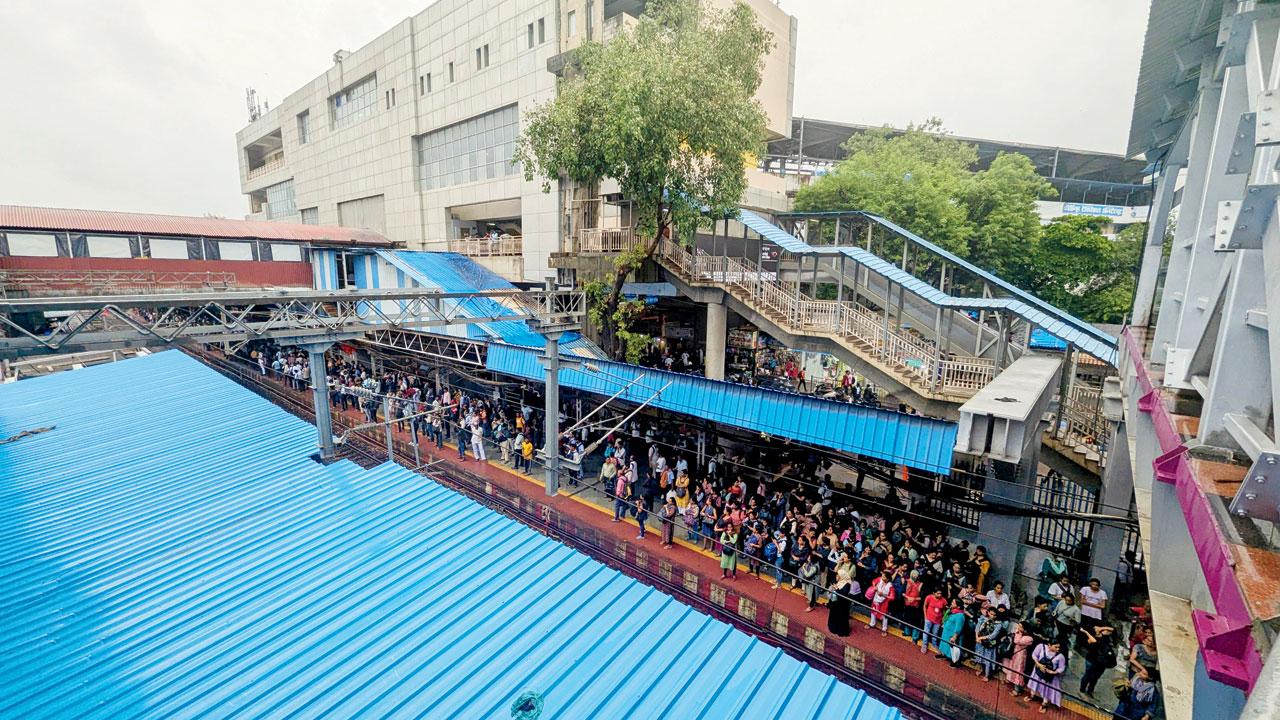
Metro station, platform 1 where deck connecting all FOBs is coming up
“Work is happening at every corner of the station and we are doing our best to expedite it. Given the amount of crowding and traffic at the station, there is very little legroom for equipment and machinery. It is very challenging work but it shall be completed by the deadline. After the monsoon, the work will gather pace,” a senior MRVC official said.
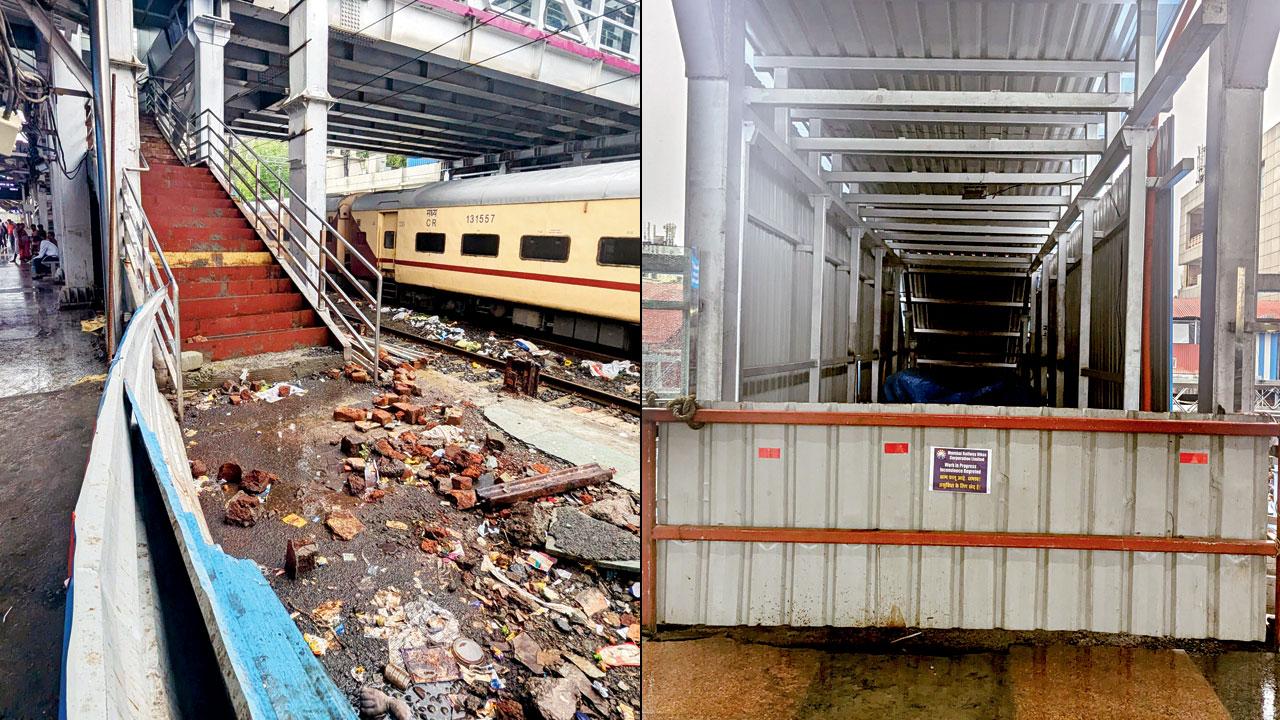
An under-construction staircase (right) Platforms 2 and 3 where escalator work is ongoing
Status of upgrade blueprint from MRVC
Phase one
1. East-side deck (45mx 15m) - Completed
2. Middle foot overbridge (75m x 12 m) - Completed
3. Staircase (2m-3m wide)
>> PF no. 1 - Completed
>> PF no.2/3 - Completed
>> PF no. 4 - Completed
>> East side (Kalyan end) - Completed
>> East side (CSMT end) - In progress
4. Escalators
>> PF no. 2/3-In progress
>> PF no. 4-In progress
>> East side (Kalyan-end) (up and down) - Completed
>> East side (CSMT-end) (up and down) - In progress
5. Elevated booking office (4 counters) - Completed
6. TC office - Completed
Phase two
1. West-side elevated deck above platform number 1 with interconnection of all FOBs
2. New 12-m-wide foot overbridge at CSMT end - Preliminary work started
3. New 12-m-wide foot overbridge at Kalyan-end
4. 40-m-long and 3-m-wide skywalk connecting Kalyan-end BMC FOB (near Jhunjhunwala College) and Kalyan-end railway FOB
5. New booking office near Kalyan-end FOB with four counters
6. Staircases (2-3 m wide)
>> PF 1 for both CSMT-end/Kalyan-end FOBs
>> PF 2/3 for CSMT-end FOB
>> PF 4 for CSMT-end FOB
>> East side- Kalyan-end FOB
>> East side- CSMT-end FOB
7. Additional double-discharge 2-m wide staircases
>> PF 2/3 for both CSMT-end/ KYN-end FOBs
>> PF 4 for both CSMT-end/ KYN-end FOBs
8. Escalators
>> PF 1 escalator west deck
>> PF 2/3 both CSMT-end/ KYN-end FOBs
>> PF 4 both CSMT-end/ KYN-end FOBs
>> East side for both CSMT-end FOBs (up and down)
9. Elevators
>> PF 2/3 for CSMT-end FOB
>> PF 4 for CSMT-end FOB
>> Lift on east side for CSMT-end FOB
2,000
No of commuters who spill on to railway stn if there is even a 5-min delay in Metro services
 Subscribe today by clicking the link and stay updated with the latest news!" Click here!
Subscribe today by clicking the link and stay updated with the latest news!" Click here!







