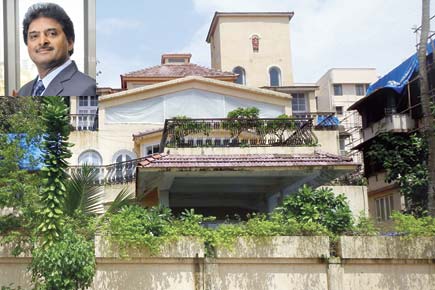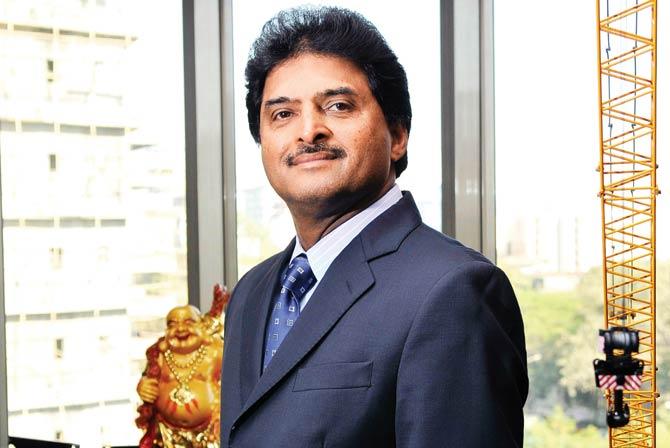The five-storey building will have several rooms with sea-facing terraces, garden area and a rooftop pool, and will be built at an approximate cost of Rs 3 crore

Now that Rajesh Khanna’s iconic bungalow on Carter Road has been demolished, here’s what will replace it - a five-storey building with a terrace pool, flower beds and a courtyard for the new owner and his family.
ADVERTISEMENT
Also Read: Rajesh Khanna's iconic bungalow Aashirwad razed by new owner

Shashi Kiran Shetty, the new owner
On February 27, mid-day had reported that process of demolishing Khanna’s bungalow, Aashirwad, had begun. The demolition is now complete, and the new owner, billionaire businessman Shashi Kiran Shetty has different plans for the 603-sq-mt plot.

The plans show the new house will be a ground-plus-five-storey building with two basement levels and a rooftop swimming pool
Shetty, the founder of Chennai-based multinational Allcargo Logistics, had bought the bungalow for a whopping R85 crore, but it had been in poor shape since Khanna’s death in 2012. Moreover, Aashirwad had been designed in a haphazard manner, and sources say there was a massive bathroom on one of the floors, which was almost as big as a bedroom. There was no space for a garden either.
New property
Shetty will now build a ground+5 structure on the plot, with two basement levels housing the parking area for five cars, a storeroom and utilities. The upper floors will have a total of nine rooms — two each on the first four floors, with attached bathrooms, while the topmost floor will have only one big room. The total height of the structure is 23.95 mts.
Read Story: Rajesh Khanna's bungalow sprucing up for the new owner
From the second to the fifth floor, there will be open terraces facing the sea, besides which there will also be land-facing balconies on each floor. The building will have one staircase and two lifts, and the rooftop will have a swimming pool (9.26x4.96 sq mt).
Unlike Khanna’s bungalow, the building will also sport green, with 1.2 metres of flowerbeds running on all four sides. The centre of the structure will have a rectangular courtyard.
The property has an FSI of 1, and since it falls under the coastal zone, TDR cannot be used here. In effect, the total built-up area will go up to 601.65 sq mt, where Shetty might live with his wife, two children and mother.
Also Read: Rajesh Khanna's 'haunted' bungalow sold for Rs 95 crore
“The construction itself should not cost much, maybe R3 crore. But how they choose to do the interiors depends on them. That might increase the cost,” the architect told mid-day.
BMC speak
“They had the necessary permission for demolition. But in order to get the commencement certificate, they will have to fulfil conditions given in that permission. Only then can construction start,” said a senior civic official from the Building Proposal department.
History
Bollywood superstar Rajesh Khanna lived in the famous bungalow until his death on July 18, 2012. He had bought it from another superstar, Rajendra Kumar. It was originally called Dimple, and Khanna wanted to retain the name but Kumar did not agree. “In those days, superstar Khanna would also get a lot of hate mail. So, his father suggested that the bungalow be named Aashirwad to ward off the evil eye,” said an architect privy to the project.
 Subscribe today by clicking the link and stay updated with the latest news!" Click here!
Subscribe today by clicking the link and stay updated with the latest news!" Click here!






