Last month, a UK-based online architecture and design platform had announced the winners of a competition that was themed on Dharavi. Here, architects had to build a sustainable skyscraper using shipping containers. We speak with the Mumbai-based firm who won the contest and a Spanish architect, the third prize winner, whose design became an Internet sensation
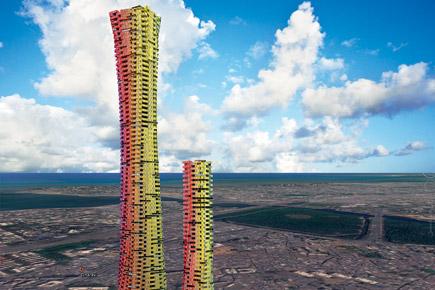
Carlos Gomez of CRG Architects received the third prize in the contest for these colourful container skyscrapers
![]() For Mumbai-based design firm, GA Design Consultants LLP, the theme for the Superskyscrapers contest was close to home. Dharavi, which is home to several small-scale industries and recycling units, presents itself as a green community to them. And they wanted to create a design keeping the modular and recyclable character in mind.
For Mumbai-based design firm, GA Design Consultants LLP, the theme for the Superskyscrapers contest was close to home. Dharavi, which is home to several small-scale industries and recycling units, presents itself as a green community to them. And they wanted to create a design keeping the modular and recyclable character in mind.
ADVERTISEMENT
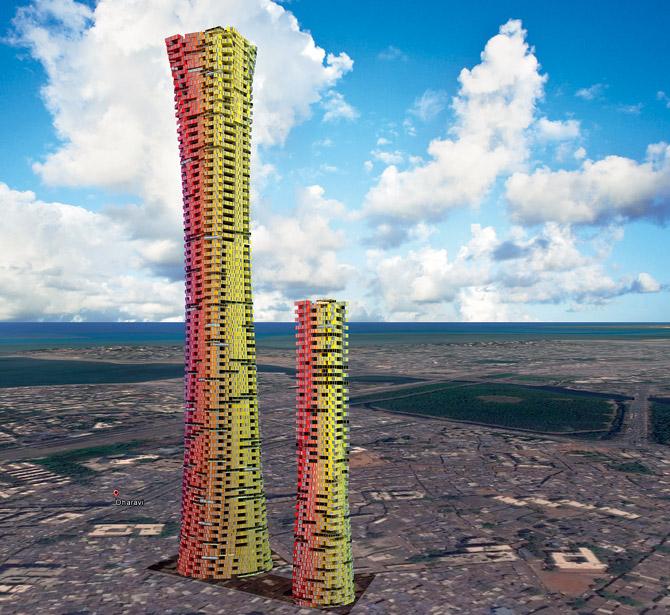
Carlos Gomez of CRG Architects received the third prize in the contest for these colourful container skyscrapers
“The contest presented the challenge to design a 100m tall structure with containers from Mumbai’s ports. The intent was to put certain construction ideas to use which could lift the place and plan it such that it faced the sea,” informs Gauri Shitole, who created the design with Shekar Ganti, partner at the firm.
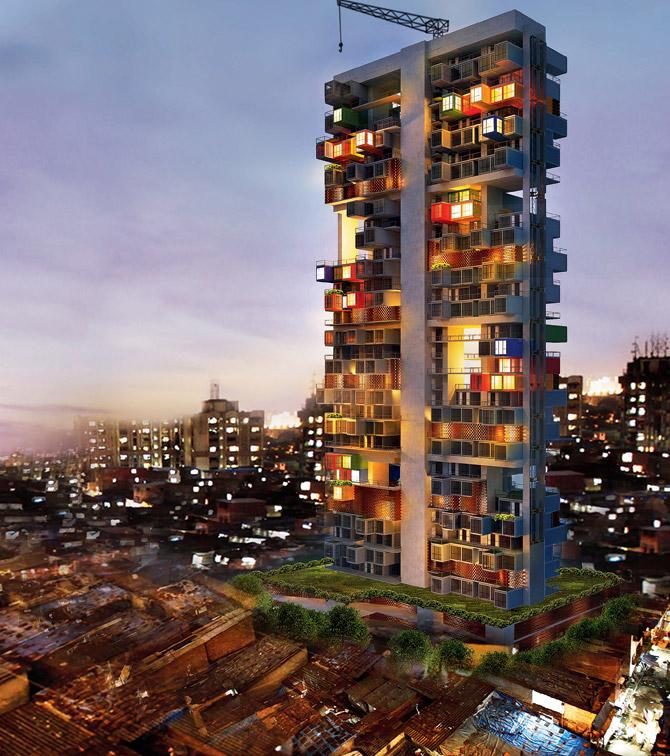
Mumbai-based GA Design Consultants bagged the first position at the Dharavi-themed contest by Superskyscrapers.com
The standard size containers obtained locally from ports in Mumbai would reduce the carbon footprint of transportation. The time factor was a big plus as far as the containers in the design element were concerned. “It is very possible to create such a structure in the city, as the material cost will be lesser, and the construction time won’t be much compared to a regular construction,” suggests Shitole.
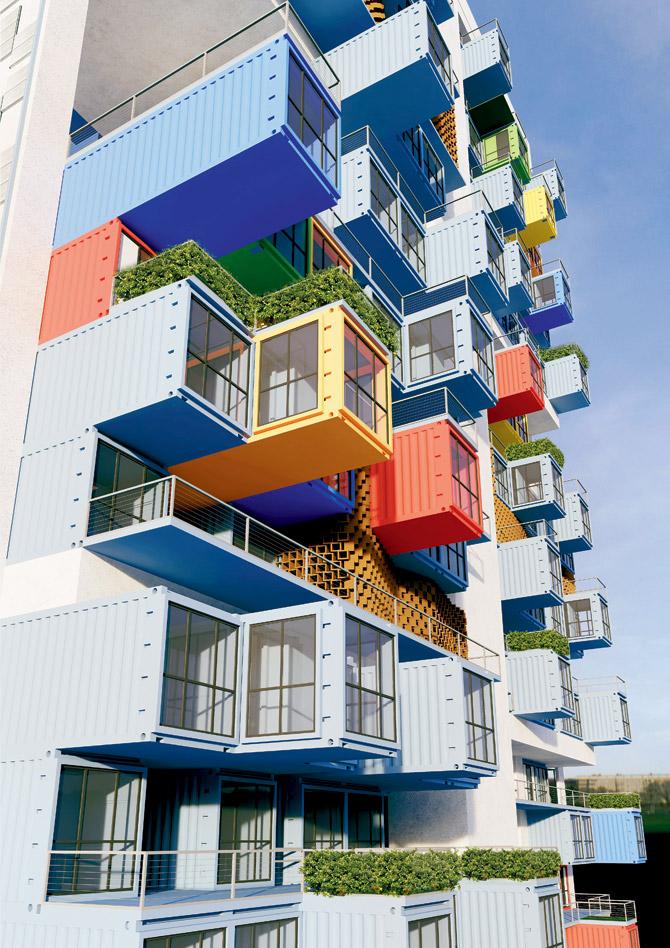
A close up perspective by GA Designs Consultants LLP
About Gomez’s design
In an introduction to his design, Gomez mentions that 6 out of every 10 people in the world are expected to reside in urban areas by 2030. Over 90% of this growth will take place in Africa, Asia, Latin America, and the Caribbean. For the structure, Gomez pushed the whole site to a height of 100 m to play with the maximum volume and a cylindrical shape for the base of the tower was used to maximise the views.
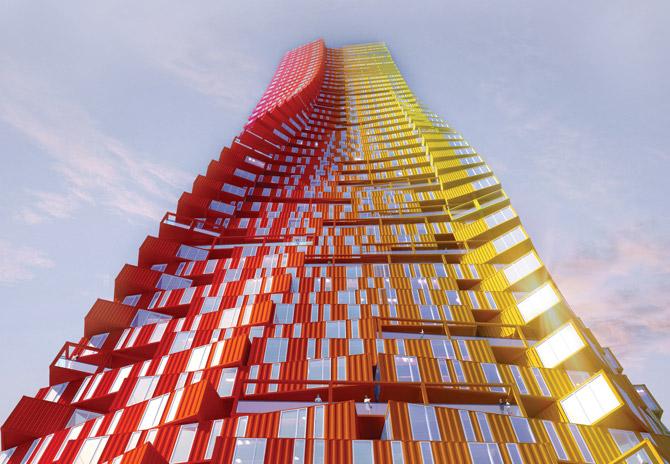
The distribution in the height of vertical gardens, together with the separation side by side of every container unit, helps the whole system to remove and decrease the heat dissipation produced by the high temperatures during summer in Mumbai, and the transmission of heat from the metal facade of each container. As for picking the colours of the towers, after analysing the solar incidence on the site, the colours were picked to respond to the heating rate of each side. Therefore, the warmer colours are to the south side, and colder colours to the north side, reproducing colours of transition between each of them, along the east and west sides of the towers.
About the design
The backbone of the structure is the steel skin that takes the load like a monocoque structure. This helps cut cost involved in additional columns or beams. The design of a 100m tall high-rise structure (approx 32 storeys) calls for erecting portal frames connected with steel girders placed every eight storeys. Each eight storey self-supporting stack rests on these girders and the module repeats vertically. The energy consumption of the building is taken care of by solar panels on the south and west side mounted vertically on the portals that would produce electricity to power LED fixtures. To add a local touch, recycled terracotta bricks produced locally will make the screens that line the corridors, allowing natural daylight to filter in.
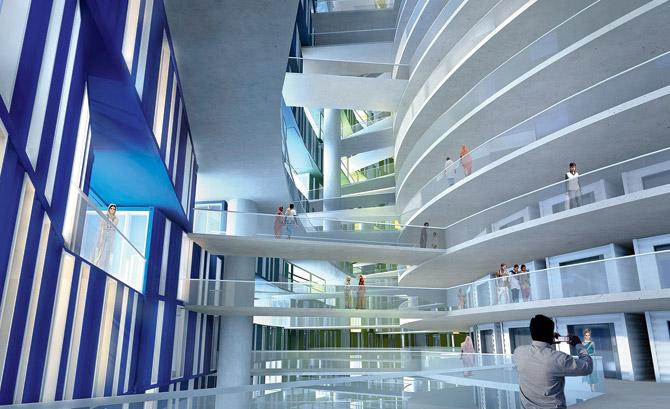
The interior of the container skyscraper by Carlos Gomez
From Barcelona to Dharavi
As the founder and principal architect of CRG Architects, 40-year-old Carlos Gomez, shuttles between six countries. He’s settled in Shenzhen in China, he tells us, because of the strong economic crisis Europe has been suffering since 2008. With projects across the world, working on the colourful design of the container skyscraper presented a unique challenge for Gomez, who is originally from Barcelona, Spain. Another project of Gomez’s, a bamboo skyscraper has been selected as the finalist at the World Architecture Festival.
Q. What will it take to make this design an on-ground reality?
A. Although we would like to share the advances made in our conversations with interested companies, as discretion, we cannot provide their names. At the moment, we don’t know if we will have any approvals from the local government, because, despite the echo that this proposal has made in media, and architecture publications worldwide, we still haven’t receive any answer from them. Another option that we are exploring is about the possibility of making the project a reality with the help of micro financing or through crowd funding. But, at the moment, we cannot share more details.
Q. What hurdles did this contest put forth?
A. The major challenge was how to improve the quality of living of the slums and making the inhabitants modify their way of living from a horizontal plan to vertical that is inherent in a skyscraper tower.
Q. For a city like Mumbai, which is densely populated and expanding in a haphazard manner, what do you think is the need of the hour, architecturally?
A. Architecturally speaking, right now Mumbai is demanding fresh ideas on how accommodate the huge amount of people who are demanding and deserving to improve their way of living. This is also extensible to the whole planet.
 Subscribe today by clicking the link and stay updated with the latest news!" Click here!
Subscribe today by clicking the link and stay updated with the latest news!" Click here!






