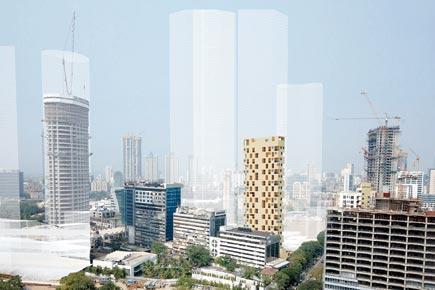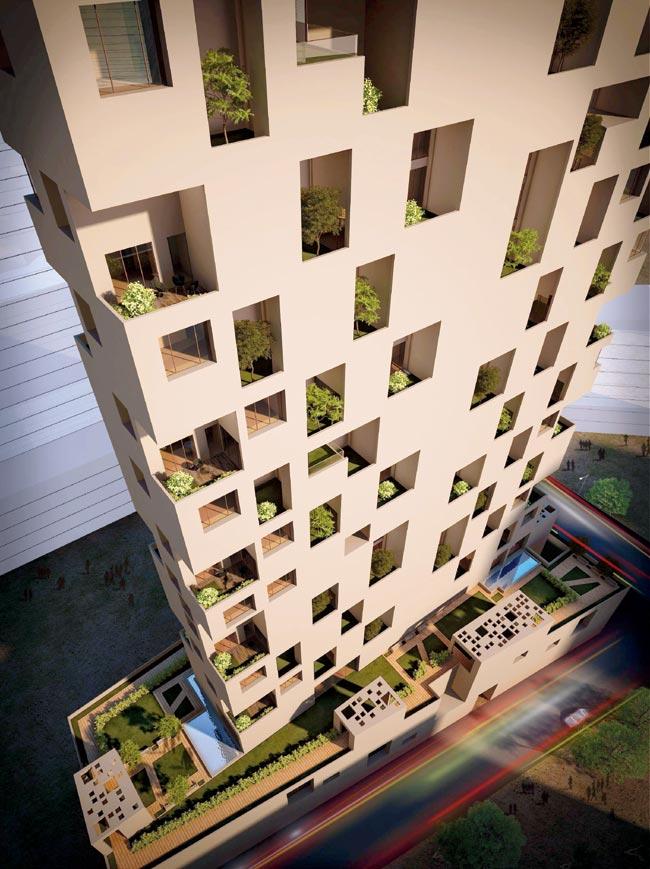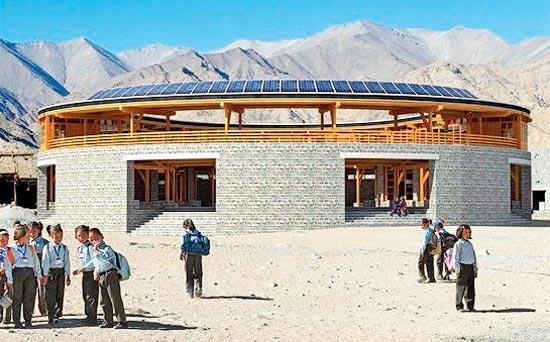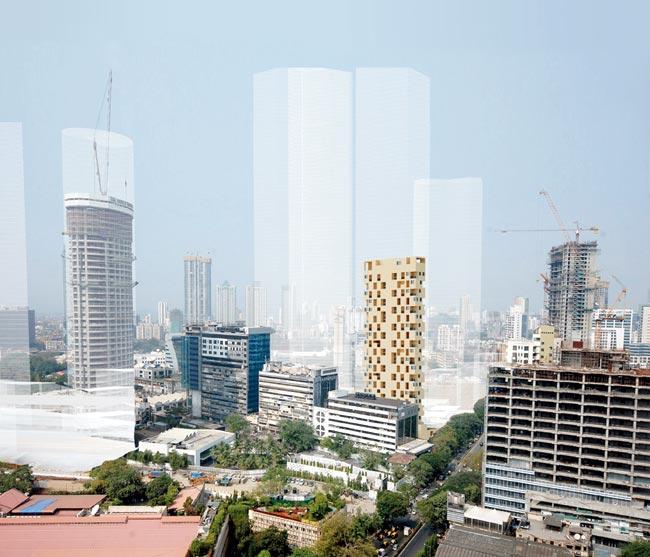Architect Sanjay Puri talks about his award-winning design, a 22-storey building for the city that won the best Architectural Review Future Project at MIPIM in Cannes, and why we need functionality in our designs

At a time when luxury housing is all about Italian marbles, concierge services and, jacuzzi-size swimming pools, a new housing complex, the Mumbai Sky Court Project, aims to redefine luxury housing in the city.
ADVERTISEMENT

The Mumbai Sky Court project is to be built on Tulsi Pipe Road in Lower Parel. Pic Courtesy/Sanjay Puri Architects.
To be built on a 20,000 sq feet plot, the 22-storey honeycomb shaped residential complex, designed by city-based architectural firm Sanjay Puri Architects, recently won the MIPIM (Le marché international des professionnels de
l’immobilier) Architectural Review Future Project Award (overall). This is the third award that Puri and his team have won at MIPIM. The project, currently on the drawing board will be built on Tulsi Pipe Road, Lower Parel. The complex, designed for Tanash Environments, is not as tall as the nearby 60, 80 and 100-storeyed towers under construction, but it’s an eye-catcher.

What’s so different?
When Sanjay Puri was given the project, his biggest hurdle was to offer space to dwellers and yet, maintain their privacy. The plot is surrounded by high-rises above 60 storeys, some still under construction, and a tall flyover, blocking any possible view. The only way to go, was upward. But keeping all the laws and rules in mind, Puri knew he couldn’t go beyond 22 storeys. “When you plan today, you have to understand that there’s nothing you can do about the outside — poor and crowded roads, lack of parking space or any other infrastructural problems. However, you can do a lot inside.”
This inspired Puri and his team comprising of Ruchika Gupta, Omkar Rane and Sumati Matoo, to create apartments that look inside as well as outside. “We took cues from the Indian courtyard style, and created apartments where each room — three bedrooms, a dining hall, kitchen and a servant room — look at the courtyard and open to three private gardens on each floor,” he says, adding, there is only one apartment per floor.

The residential apartments begin only on the fourth floor, which had to be done to prevent the flyover running around Tulsi Pipe Road from blocking the view. “The house plans change at each floor, and maintaining open space as well as the privacy of the dwellers so that the guy above can’t see those below and vice versa was the biggest challenge,” he adds.
But what inspired Puri was the lack of unique buildings in Mumbai. The feeling heightened each time he visited Dubai. “Every building in Dubai is creative and unique. But here, they all look the same. In fact, before you even show floor plans, developers want to know what the building will look like. It isn’t just about looks. First, give space,” he asserts.
What’s inside?
A large apartment usually also has a lot of energy requirements. Keeping that in mind, Puri and his team decided to maximise the use of natural light throughout the day. “Starting from the entrance to the top, the building is lit with natural light. Every room has cross ventilation, which is important in Mumbai; with lots of open space,”
he adds.
To save on water consumption for the complex, Puri and his team designed a water treatment system that recycles used water for garden space and for toilet flushing. There are also solar panels on the terraces, which provide emergency and landscape lighting. The lifts on each floor are accessible via a security card. The complex also offers three levels of parking and a garden with swimming pool.
Function meets aesthetics
“What we have here is a design that is not only functional, but also creatively inspiring,” he says, something that Mumbai’s landscape has failed at miserably. When asked about his solutions to change this scenario, he replies, “There is less awareness about architecture among Mumbaikars. We need to start a dialogue. Once people start talking about architecture, they would start asking for things that are different,” he adds.
 Subscribe today by clicking the link and stay updated with the latest news!" Click here!
Subscribe today by clicking the link and stay updated with the latest news!" Click here!






