A young architect duo's promising blueprint to solve the chaotic Kalanagar traffic junction’s woes isn’t finding any takers

It's been over two years since, architectural studio Mad(e) in Mumbai won the International Urban Design Competition called Rethinking Kala Nagar Traffic Junction that was organised by BMW Guggenheim Lab. The competition had invited architects and urban designers across the globe to address the junction’s complex traffic flow and explore ways to re-imagine its infrastructure with ideas that could be applied to other intersections throughout Mumbai. The studio’s plan, helmed by young architects Kalpit Ashar and Mayuri Sisodia, included a five-point that offers a solution to the junction’s endless traffic problems. “We had made a public presentation of the project to eminent Mumbaikars including the Joint Police Commissioner, traffic department, chief of transport, MMRDA, State Transport Commissioner, Government of Maharashtra, and many other eminent people. But there was no progress from the side of the authority towards implementation of the project,” recalls Ashar.
ADVERTISEMENT
“Immediately after the results of the competition, we had also contacted the local MLA of the precinct, late Bala Sawant but without much success. We are very keen to collaborate with a government agency to not only implement our strategy for this project, but to also other traffic junctions in the city, that face similar problems,” he suggests.
The duo, armed with prestigious credentials and a robust portfolio that includes having worked with the late Charles Correa, didn’t lose hope. Now, the same model is being brought back into public eye at an ongoing exhibition at Borivli’s School of Environment and Architecture (SEA) where their urban design models will be showcased till the end of the month. This apart, the duo will also be delivering a talk on April 22 about their ambitious and award-winning projects, including the Kalanagar traffic junction.
Sisodia spells out why the Kalanagar model should be taken seriously, “The Kalanagar junction is one of the worst traffic junction one encounters in Mumbai. The project attempts to synchronise all the various movements that collide at the junction.” The plan includes pedestrian flows, auto rickshaw, taxi, local bus and intercity bus stands, a flyover, and a skywalk that connect to the railway station and metro route proposed by MMRDA. The Mithi River’s presence is also taken into account. Ashar reveals that these movements are woven with public spaces along the Mithi River and the transitions in between them are smoothened and to enable a comfortable experience for a daily commuter.”
The Kalanagar Plan
“We call our design as an urban surgery, where the site elements are sensitively articulated to address collision of movements. This urban surgery operates at five precise stages to transform this schizophrenic node into a piece of poetry” share the duo. Here’s the break-up:
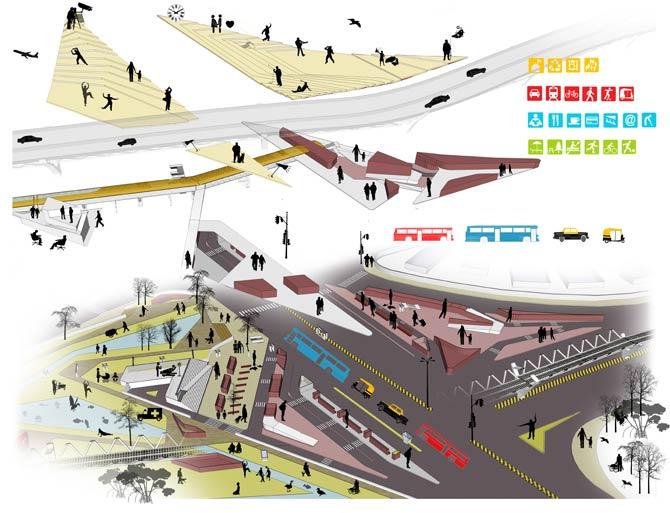
1. Small scale weave: We begin with the small scale first, where we organise existing elements, the islands, road lanes, space beneath Kalanagar flyover, unused land and floating objects of site to comfort the flow of vehicular traffic in all directions.
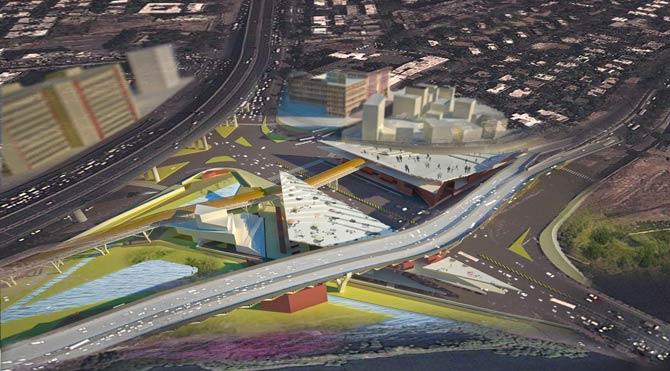
2. Amalgamated future infrastructure: Here we imagine braiding existing and proposed modes of commute. They include pedestrian flows, auto rickshaw stand, taxi stand, local bus stands, intercity bus stand, a flyover and metro route proposed by MMRDA. Skywalk becomes an important strand, which weaves all of these modes together to form a unified transport interchange.
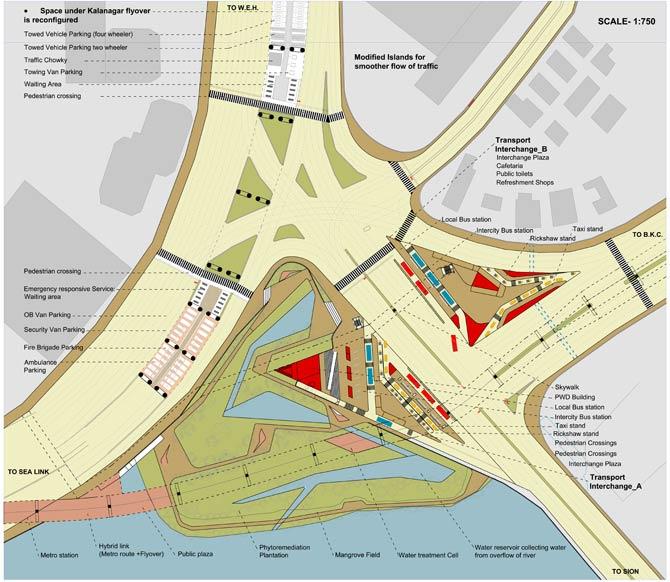
3. Social infrastructure: This braid is woven further three dimensionally with programs of everyday of sitting, walking, talking, waiting, reading news paper, eating, meeting friends, resting, jogging, buying everyday things, playing, feeding birds, seeing performances, water trails and fitness.
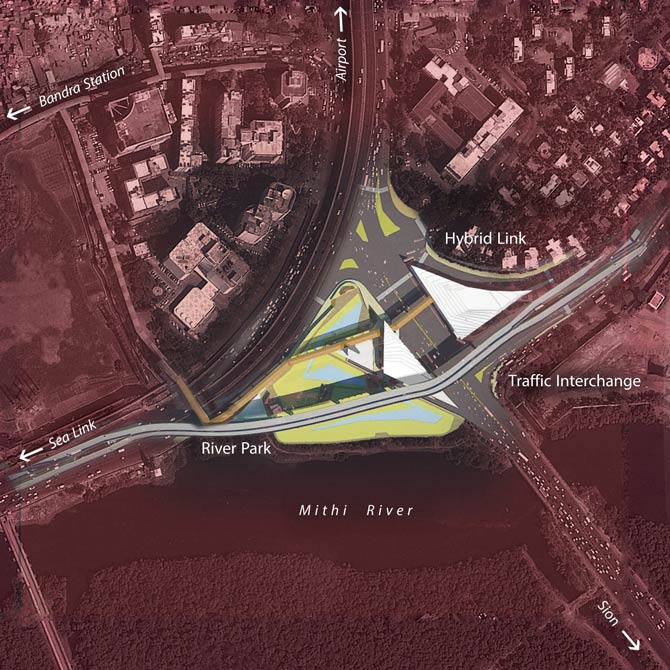
4. Ecological integration: Here we address the river edge and its eco system and its integration with the transport interchange. A river park hinges all of these elements together to form a seasonal park, which brings to life different public events with changing rhythms of river/water.
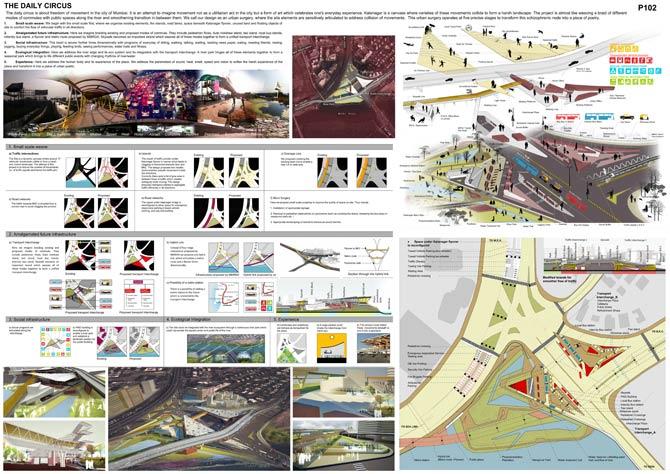
5. Tactility: Here we address the human body and its experience of the place. We address the parameters of sound, heat, smell, speed and vision to soften the harsh experience of the place and transform it into a piece of urban poetic.
The five-year-old architect studio hopes to reemphasize this plan into public domain at a talk this Friday that will be a part of the exhibition. The talk will also focus on their other projects that include low cost housing, and community sanitation, cultural institutions, tourism infrastructure, public parks and high-density housing.
 Subscribe today by clicking the link and stay updated with the latest news!" Click here!
Subscribe today by clicking the link and stay updated with the latest news!" Click here!






