Last month, Google opened a unique, spa-themed office at Budapest, inspired by the city’s springs. Interestingly, Mumbai too has a few innovative, out-of-the-box workspaces that will make you wish you worked there!
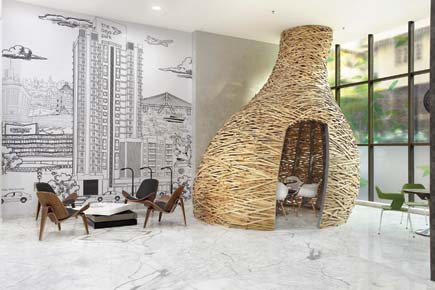
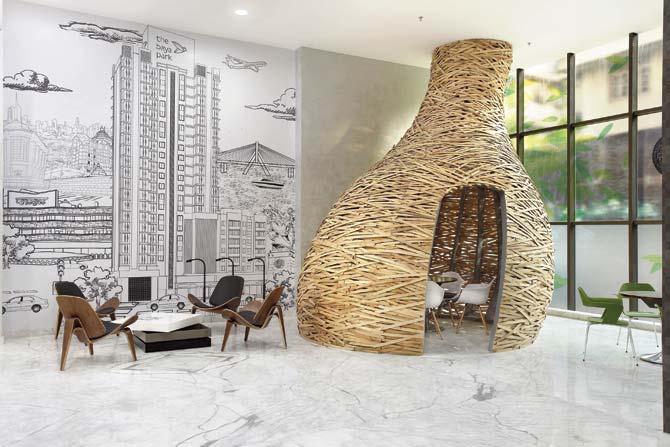
Inspired by the company name, the lobby of Baya Park sales office in Dadar features a giant timbre weaver bird nest that can be used for meetings. It was designed by Planet 3 Studios Architecture Pvt Ltd. PIC Courtesy/Mrigank Sharma, India Sutra
ADVERTISEMENT
Space is sacred
At Neoteric (IT distributing firm), Lower Parel
Strength 170 employees
Cool factor Swing sets in meeting rooms and a library that doubles up as a cafeteria
Designed by SJK Architects, the 10,000 sq ft workplace is a far cry from other conventional computer hardware distributor firms, with interesting conference rooms and colourful seating spaces.
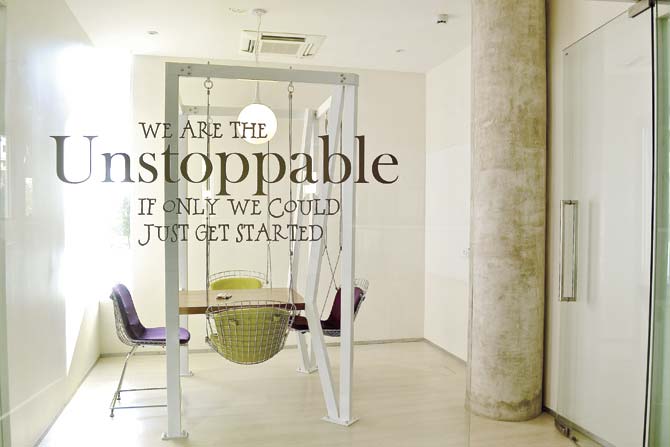
“The brief was to create a fun, unique and interactive meeting room that breaks away from the conventional serious function associated with the space.
The informal cafeteria-cum-library has stepped seating (to be optimised as drawers for storage) that opens into the terrace attached to the office,” informs Shimul Javeri Kadri, Principal Architect at SJK Architects.
Escape to the eco-friendly
At Mudra House, Santacruz (E)
Strength More than 400 employees
Cool factor The Warli art theme, a sewage treatment plant and a cafeteria that serves a nutritious buffet
The eight-storeyed LEED certified building features illustrations of Maharashtra’s famous tribal art form on its floor coverings, upholstery and workstations with the conference rooms named after popular community places in India like Jantar Mantar, Howrah Bridge, etc.
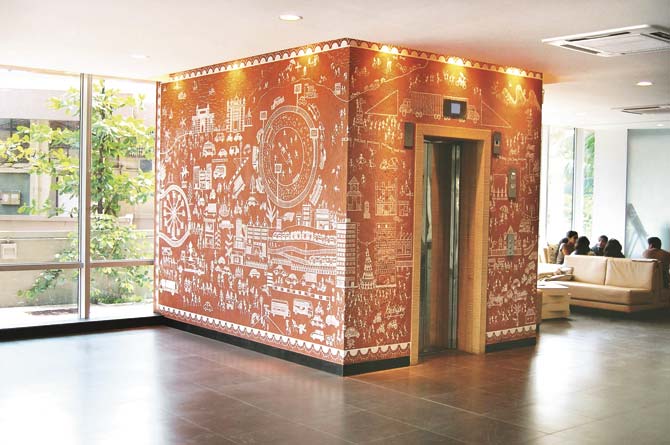
The lift with Warli art illustration at the reception
“The idea was to create an aesthetically appealing, environment-friendly building with modernised seating arrangements to motivate people to work effectively and efficiently. The Warli art on each floor gives a feel of the ambience within that particular space. For instance, the workspace is depicted by simple triangle-and-dot figures that vividly capture day-to-day workstation activities.
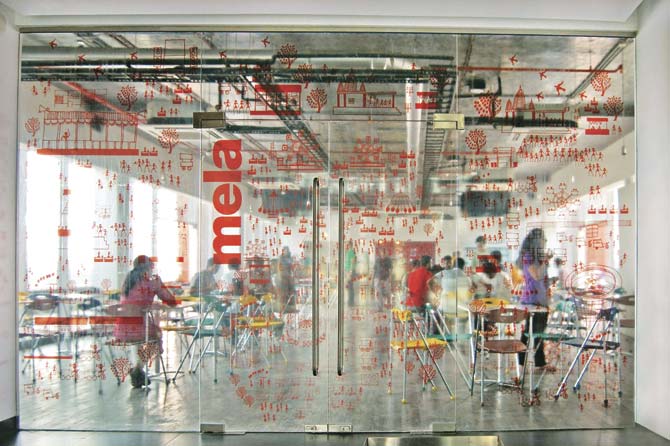
The cafeteria on the sixth floor of the building
The art infuses the ‘Spirit of Community’ throughout the building,” explains Rita Verma, Senior Vice President Organisation Development, DDB Mudra Group. The sewage treatment plant helps recycle the flush water for re-usage and wide glass window panels help keep the office area bright till evening, saving energy.
Minimalist, classic, and with an artsy vibe
AT Scarecrow Communications, Fort
Strength 70 employees
Cool factor An all-white decor, a mini-auditorium for advertisement showcasing and office space that doubles up as an art gallery
A detour from a typical ad agency setting with a burst of colours offering a casual vibe, an all-white decor, benches in front of a television screen framed in the wall like a painting and worktables that resemble pool tables, set this workplace apart. “The play of colours is part of our everyday functioning, so we wanted to keep the space neutral with an all-white decor.
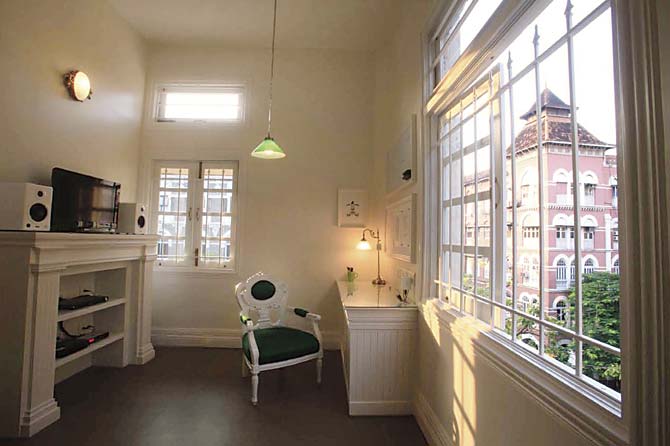
An all-white European ambience to match the exteriors
It also reduces the fatigue of employees, and offers an illusion of space. We chose a European ambience for my cabin with a fireplace et al as it matches the exterior architecture at Fort,” elaborates Manish Bhatt, Founder-Director about the five-year-old ad agency.
Breeze through brainstorming sessions
At The FAB Un-Rounds Factory, MIDC, Andheri (E)
Cool factor Diamond-inspired panel design, an open terrace
Ayaz Basrai, the co-founder of The Busride Design Studio made a detailed study of the jewellery creation process to understand the workflow at this jewellery design factory. “The firm is populated by a diverse set of people, from management, to craftsmen and workers, to designers and marketing professionals, and is also regularly visited by clients.
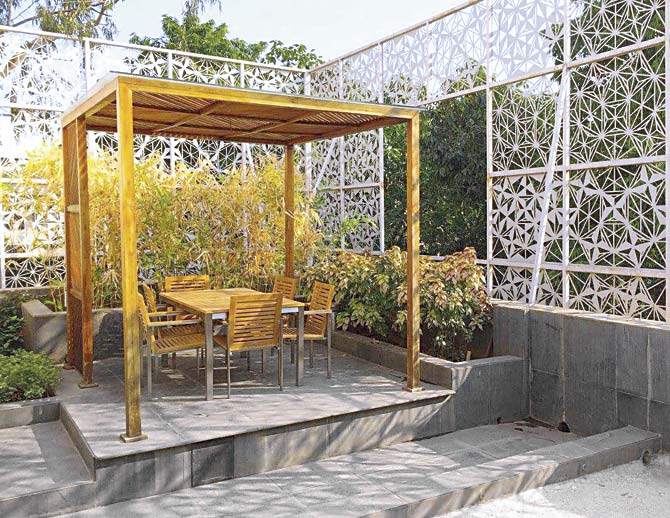
The entire Factory design is driven by the need to encourage dialogue between departments. The outdoor meeting space is one such space, where we hoped to create an interaction that breaks the stereotypes and egos associated with an across-the-table discussion,” informs Basrai.
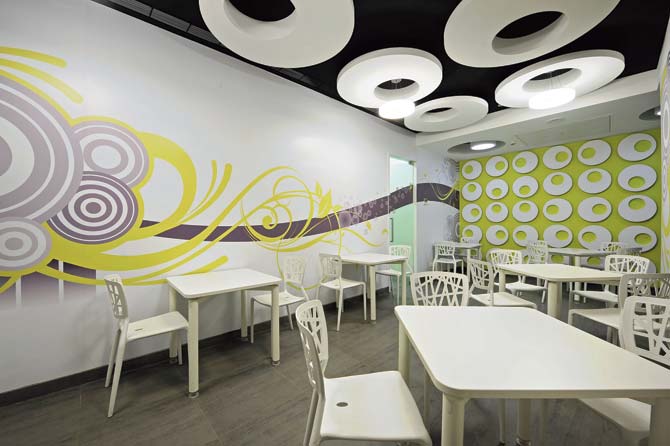
With a seating capacity for 21 people, this café at EMI Transmission Ltd in Parel created by JTCPL Designs was made more expressive using decorative lights as well as graphic and coloured vinyls
God is in the details
At Anil Kapoor Film Company Pvt Ltd, Juhu
Cool factor A deconstructed film projector
This deconstructed film projector was created by The Busride Design Studio as a homage to the craft of filmmaking.
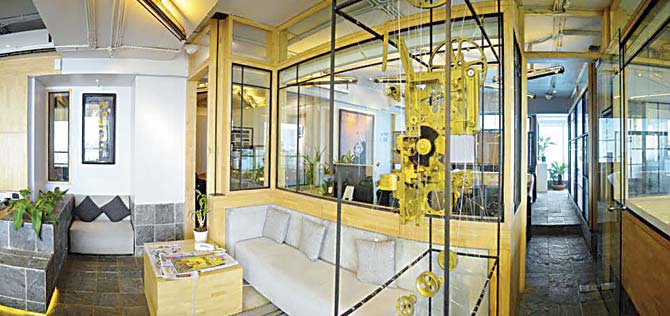
“It was a fun dissection, and then a painfully detailed hanging job, but it just creates a non-linear film reference and sort of a weird centrepiece for the reception area,” explains Basrai.
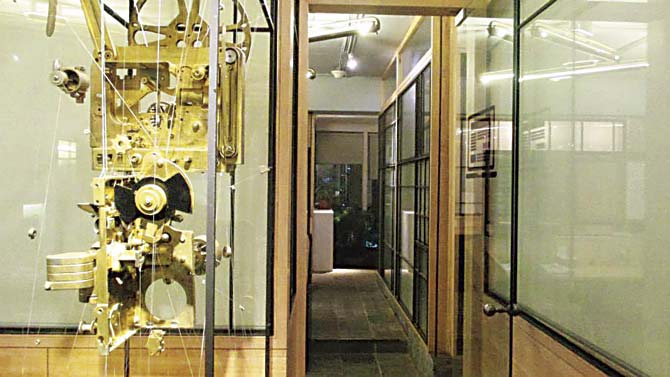
Integrate, ideate, create
At Clariant Chemicals Ltd, Airoli
Strength 570 employees
Cool factor A wide aisle, cabins with digital signboards and geometrically designed wooden panels
In order to provide a unified theme to four different floors at this corporate headquarters, the project team at Planet 3 Studios Architecture Pvt Ltd, led by Kalhan Mattoo and Santha Gour Mattoo, chose to include a wide central spine-like aisle with cluster grouping of seating spaces.
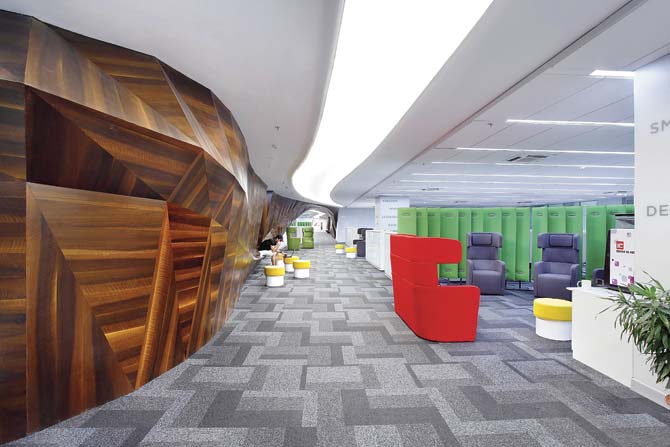
Playing up on geometric designs, the architects have also added technology-enabled casual meeting spaces with digital displays for personal signboards outside cabins that indicate availability with background colour coding.
How to make your office space employee-friendly
>> Ergonomically sound workstations
>> Create elements in design that are human friendly
>> Add informal meeting zones and AWS (Alternate Work Space) areas to increase collaboration
>> Add recreational spaces and yoga areas to benefit the employees and thus, make them more productive
>> Create sustainable environments and increase the supply of natural light in the office, thus conserving energy
>> Green elements and sustainable interiors can also be added to boost productivity
>> Incorporate low-maintenance substrates used for surface treatments
>> Use good acoustics and work on sound proofing
- Inputs by Ninad Tipnis, Principal Architect, JTCPL Designs
 Subscribe today by clicking the link and stay updated with the latest news!" Click here!
Subscribe today by clicking the link and stay updated with the latest news!" Click here!






